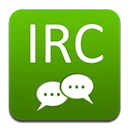
1) Door & Window Builder 12.1:
One comprehensive tool for ArchiCAD Windows and Doors.
Gain a competitive edge by using this graphically rich configurable window and door tool. One object for all types of windows and door combos. Complete with Graphic scheduling component.
2) Accessory Tools 12.1:
This group of tools offers a wide range of accessories to the details of their Archicad model. Add your original elements, such as walls, ceilings and roofs real objects automatically.
3) Stair Builder 12.1:
StairBuilder 3 establishes a new standard of stairs design. Using the interactive GDL technology, combined StairBuilders intuitive user interface simplicity with accuracy and flexibility.
4) Profiler Tools 12.1:
The best profiling tool allows profiles and forms through freely definable points in three-dimensional space to extrude. The profiles can completely by the Profile Manager controlled by the package. Many preset profiles are included.
5) Rapid Details 12.1:
This library offers the best of 2D detail by sophisticated objects. Foundations and floors, brick walls, wall coverings, ceilings and roofs, steel works and reinforcements, connections, reference symbols to the paper format, building sites, floor plans.
6) Revision Manager 12.1:
Design, Issue, Revise, Publish – and repeat! Revisions with greater control than ever before!
The architectural design process is evolutionary by nature and relies on good clear communication of changes and revisions. Cadimage Tools Revision Manager supplements the standard Drawing Management functionality provided by ArchiCAD, to assist designers in tracking and communicating revisions throughout the design process. Together with administrative tools for document transmittal and back referencing this tool is a must for all ArchiCAD Offices.
7) Key Notes 12.1:
Import comments from Excel in Archicad. Add comments to multilayer components and simple elements, or place them simply as labels. Notes include an indicator, short-and long name and a reference link. Comments may be in table format to view or views are listed.
8) Landscaping Tools 12.2:
The Landscaping Tools are a suite of tools designed to help architects and landscape designers to work more effectively in ArchiCAD. The system includes a bunch of handy features to create planting and schedules.





thankx
Thanks but i don’t know why it don’t work with french version of archicad !! can you help ?
mac version??
Thanks for your help. It’s usefu
tnks
THE PASS ??
HOW CAN I FIND IT
torrent or mediafire pls
Awesome, loving this.