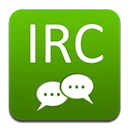
Duration 11h 39m MP4
![]()
Title: Udemy – Master Interior Visualization with SketchUp and V-Ray
Info:
What you’ll learn
Create photorealistic interior visualizations from scratch using SketchUp and V-Ray rendering engine with professional techniques
Master advanced lighting scenarios including natural daylight and artificial illumination for living rooms, kitchens, and bedrooms
Build complex realistic materials, optimize workflow with essential extensions, and utilize V-Ray latest features like procedural clouds
Perform professional post-production using V-Ray Frame Buffer, modify object colors in renders, and implement advanced Render Elements
This course contains the use of artificial intelligence. It was used to translate this course.
Transform your design ideas into stunning photorealistic interior visualizations with this comprehensive training program. This course takes you on a complete journey from basic modeling to professional-grade rendering, using industry-standard tools that top interior designers and architects rely on worldwide.
Real-World Project Experience
Unlike theoretical courses, this training is built around an actual 60-square-meter attic apartment project from Warsaw. You’ll work with authentic architectural floor plans, facing the same challenges professional designers encounter daily. This practical approach ensures that every skill you learn translates directly to real professional scenarios you’ll face in your career.
Complete SketchUp Workflow Mastery
Starting from scratch, you’ll discover how to efficiently model complex interior spaces using SketchUp’s powerful toolkit. Learn proven optimization techniques that professional designers use to work faster and smarter. The course reveals time-saving tricks and workflow strategies that typically take years to develop through trial and error.
Professional V-Ray Rendering Techniques
Unlock the full potential of V-Ray, the industry’s leading rendering engine. You’ll master the art of creating complex, realistic materials that bring surfaces to life. Learn sophisticated lighting techniques for both natural daylight scenarios and artificial evening ambiance. Understand the critical differences between reflection and refraction, and discover when to use progressive versus final rendering modes.
Cutting-Edge V-Ray Features
Stay ahead of the curve with V-Ray. Explore procedural clouds for realistic outdoor views, learn to pause and resume lengthy rendering processes, and utilize special Enmesh geometry for advanced modeling tasks. These new features are specifically designed to enhance interior visualization workflows.
Essential SketchUp Extensions Revealed
Expand your capabilities with must-have extensions that professional designers consider essential. Discover how V-Ray, Selection Toys, Fredo Corner, Joint Push Pull, and Curviloft dramatically enhance your modeling efficiency. Learn how to leverage free tools like Blender for seamless model importing, opening up access to countless ready-made asset libraries.
Advanced Lighting Scenarios
Master V-Ray’s comprehensive lighting system, including Sun, Rectangle, Sphere, Spot, IES, Omni, Dome, and Mesh lights. Learn to combine these light sources in powerful configurations that bring your scenes to life. Follow proven lighting recipes for various scenarios – from sunlit morning living rooms to cozy evening kitchens with warm artificial lighting.
Professional Post-Production Workflow
Discover the power of V-Ray Frame Buffer for advanced post-production. Learn to modify colors of specific objects in finished renders using the Cryptomatte element, seamlessly insert background environments through windows, and harness advanced Render Elements for maximum creative control. These techniques allow you to fine-tune your visualizations even after rendering completes.
Industry-Standard Practices
Throughout the course, you’ll absorb professional terminology and concepts that architects and designers use daily. Understand the distinction between Environment backgrounds and Frame Buffer additions. Learn which rendering settings work best for different situations, ensuring your workflow matches industry standards.
Practical Resource Libraries
Gain access to workflows for utilizing texture libraries, material collections, and 3D model resources that accelerate your projects. Learn how to efficiently organize and implement these assets into your visualizations, saving countless hours of modeling time while maintaining high quality standards.
Career-Ready Skills Development
By course completion, you’ll possess the technical skills and practical knowledge needed to create portfolio-quality interior visualizations. Whether you’re pursuing freelance opportunities, seeking employment at design firms, or enhancing your existing architectural practice, these skills are in high demand across the industry.
This training program eliminates guesswork and fast-tracks your learning curve, providing you with battle-tested techniques refined through countless professional projects. Every lesson is crafted to be easily absorbed and immediately applicable to your own creative work.
Who this course is for:
Interior designers and architects wanting to create professional photorealistic visualizations for client presentations and portfolios
Complete beginners interested in 3D interior visualization who want to learn industry-standard SketchUp and V-Ray from scratch
Design students seeking practical skills in architectural visualization to enhance their resumes and stand out in job applications
Freelancers and entrepreneurs offering interior design services who need to present stunning realistic renders to win more clients
![]()
![]()
https://rg.to/folder/8271015/Udemy%20Master%20Interior%20Visualization%20with%20SketchUp%20and%20V%20Ray%20L.html
![]()
http://alfafile.net/folder/G4LF
![]()
https://send.now/ulkhervbyueu https://send.now/zpn46vwkmm4f https://send.now/hbbrdoob0ogh https://send.now/6exhufecox8n https://send.now/sgu3d8qq0dgr https://send.now/q3ofs6wlax28
![]()
https://nitroflare.com/view/472065D35F901E4/UdemyMasterInteriorVisualizationwithSketchUpandVRay.part1.rar https://nitroflare.com/view/425E735FE3B27A5/UdemyMasterInteriorVisualizationwithSketchUpandVRay.part2.rar https://nitroflare.com/view/37F762CEA432424/UdemyMasterInteriorVisualizationwithSketchUpandVRay.part3.rar https://nitroflare.com/view/EC2C45A04A9FE52/UdemyMasterInteriorVisualizationwithSketchUpandVRay.part4.rar https://nitroflare.com/view/A5E766891784618/UdemyMasterInteriorVisualizationwithSketchUpandVRay.part5.rar https://nitroflare.com/view/9E7226A4129F423/UdemyMasterInteriorVisualizationwithSketchUpandVRay.part6.rar




